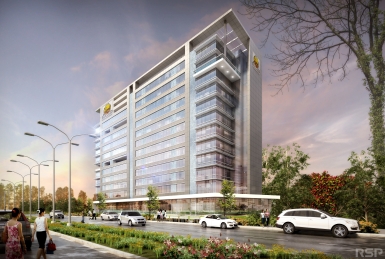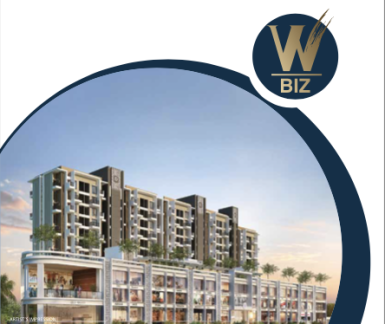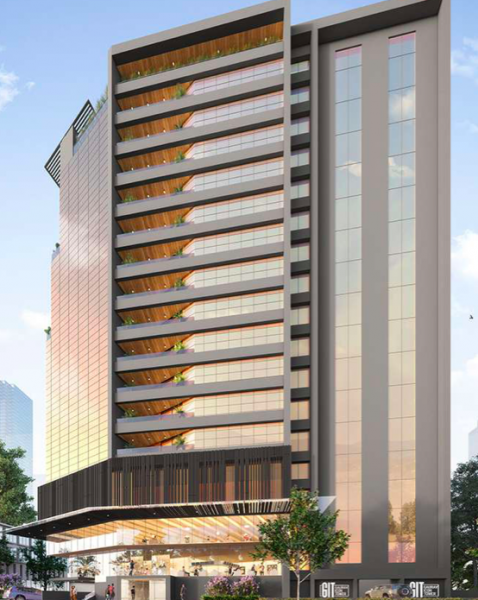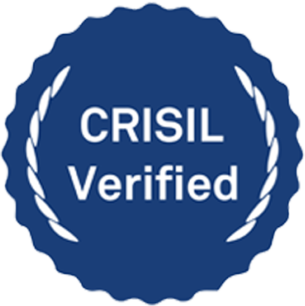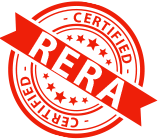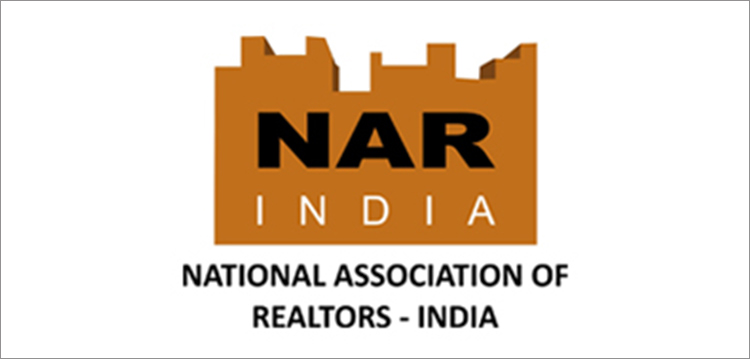Rohan Viti Location Advantage:
Rohan Viti is designed to deliver uncompromising value-based living.
Here, every square inch of space is designed after indulgent planning and much deliberation. So much so that, when you come home to one of these exquisitely designed apartments, you will not find a stretch of unwanted space or a piece of meaningless design.
The elevation of the building ensures every apartment makes the most of available natural light and ventilation - no matter what the orientation.
Sky Courtyard, the public amenity floor, housed on the rooftop, includes a swimming pool, a gymnasium with semi-open seating, meeting lounges, and game areas - creating interconnected volumes & scales.
The stepped amphitheater adds to the complex's magnificence with ample open, semi-open, and covered spaces for multifunctional activities.
Rohan Viti, in our book, is a spectacular amalgamation of contemporary architecture, meticulous research, and careful planning.







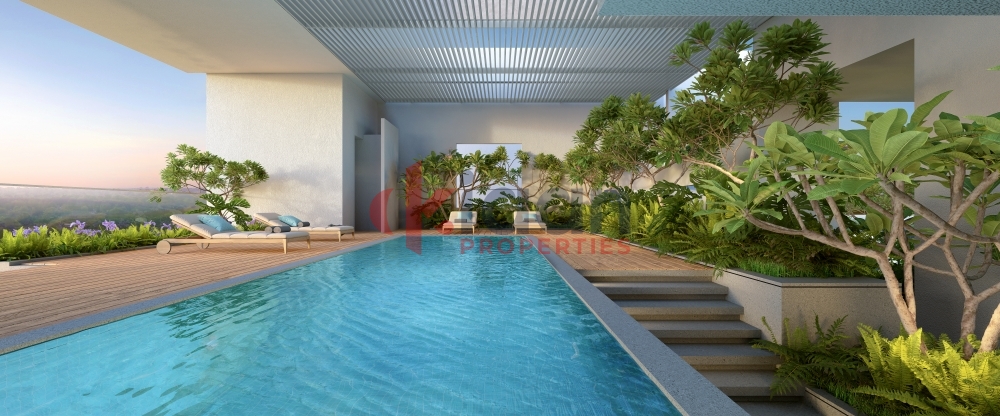













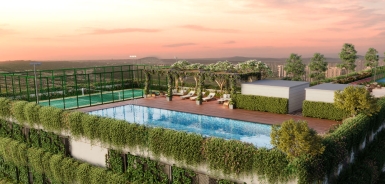

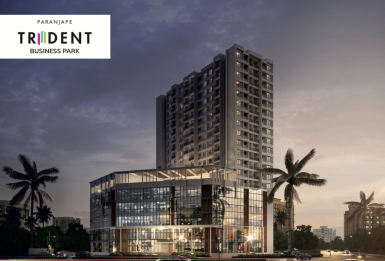
.jpeg)
